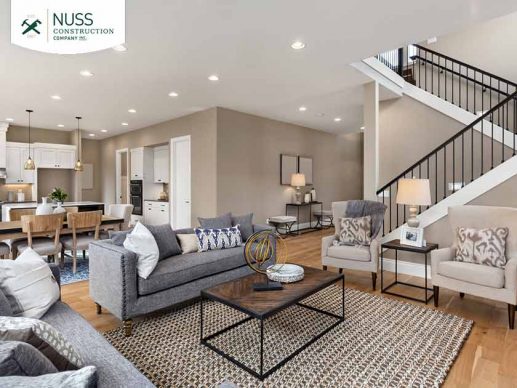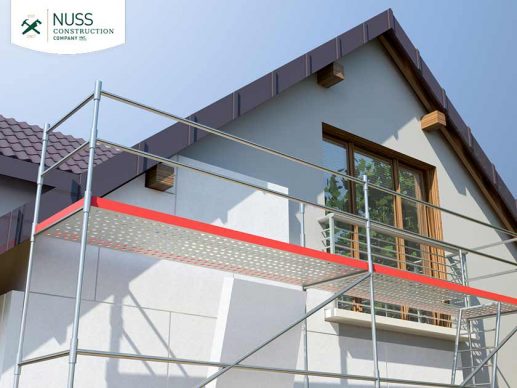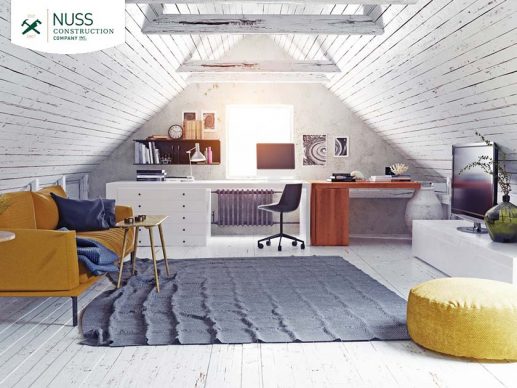Choosing an open floor plan for your home is a smart choice if you want to create the illusion of a larger and airier interior. Open floor plans don’t have any walls, after all, allowing air and sunlight to flow freely throughout your home. However, a few mistakes can distract from your open floor plan, diminishing its functionality. read more
The Pros and Cons of Building Up and Building Out
When you’re remodeling your home to create more space, homeowners usually have two choices to consider: build up or build out. This can be a tricky decision for homeowners. Thankfully, there is a way around this dilemma and that’s by knowing the pros and cons of each option. read more
Attic Conversion Do’s and Don’ts to Keep in Mind
The extra space in an attic can be used for a multitude of things, including storage space. According to experts, one of the most popular ways homeowners use their attic is by turning it into a spare bedroom or office. Before you can do this, however, you’ll first need to convert your attic so it can properly accommodate your needs. Here are a few do's and don’ts that you need to keep in mind during an attic conversion project. read more








