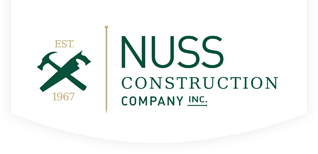In Part I, we discussed the importance of ensuring that your kitchen remodeling ideas fit into the overall design or theme of the home. It’s a little different when it comes to bathrooms, as you will need to focus more on function than aesthetics.
When remodeling your bathrooms, it’s important to decide what exactly it is that you want to accomplish. Do you have a small bathroom space and want to make it appear larger? Or do you find it a bit difficult to move around in the bathroom and want to improve this aspect?
Bathroom Remodeling Ideas: Things and Factors to Consider
There are three important rules for bathroom remodeling:
- Should be well-lighted
- Should be well-ventilated
- Should have an ample amount of space for the user to move around comfortably
If your bathroom has a bathtub, it would be great if you installed lighting effects, such as a dimmer light. Aside from helping you relax in the tub, lighting effects can also help make your bathroom appear larger than it really is.
However, if you really need more space for the bathroom, you could study the floor plan and see if you can physically increase the area by extending the walls of the bathroom out. You’ll probably end up sacrificing some space in adjacent rooms, but if extra space is available, having a larger bathroom can definitely increase your home’s value.
Additionally, give your old cabinets a fresh coat of paint and consult a remodeling contractor or designer for ideas on space-saving storage solutions. Also, consider the people who will use the bathroom. If you have elderly members in the family, you might need to make some adjustments to accommodate their needs and make the bathroom safer for them to use.
In the next part of this series, we’ll discuss another important part of the home that you must consider when deciding on a remodeling project—the roof – so stay tuned!





